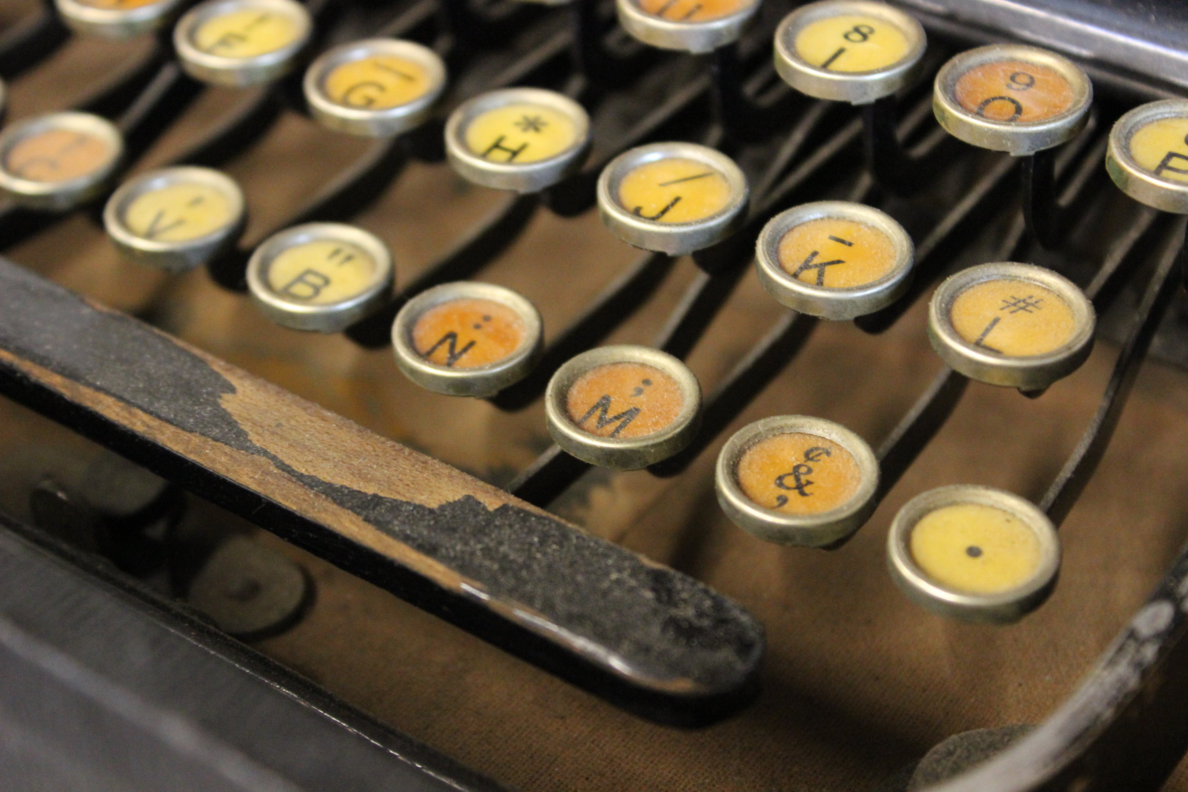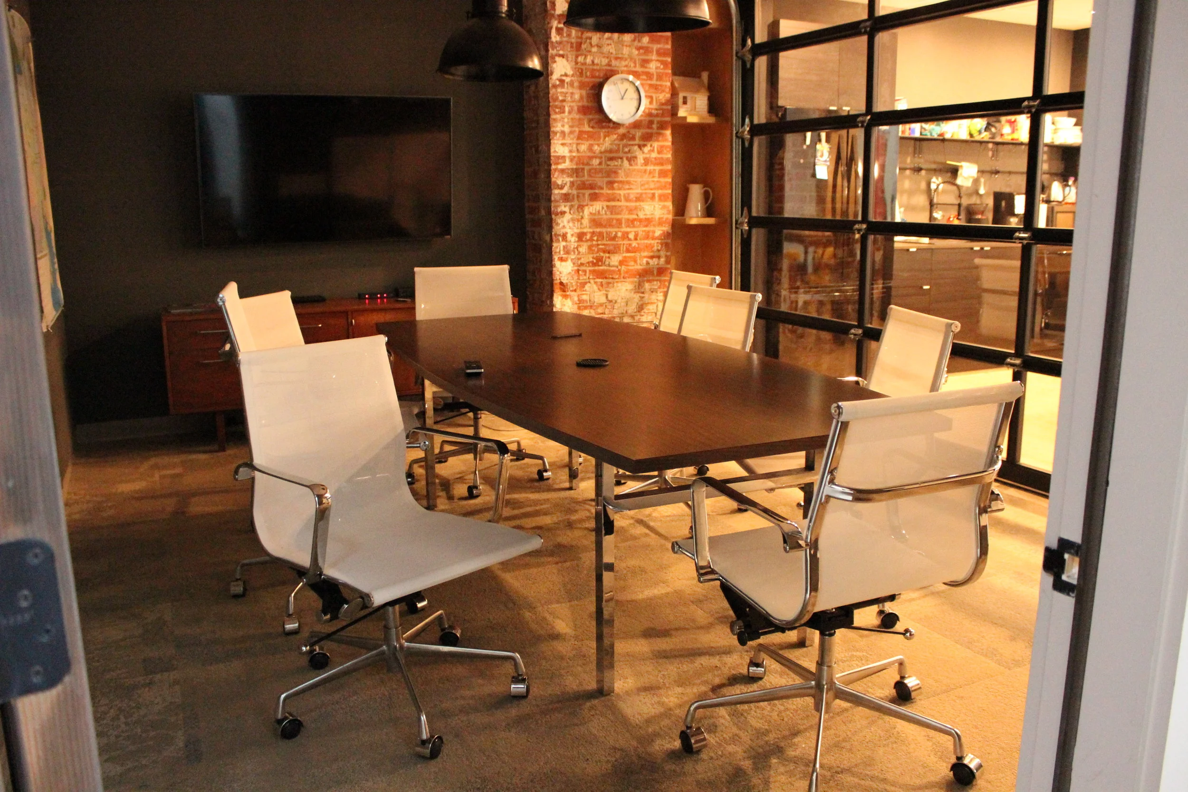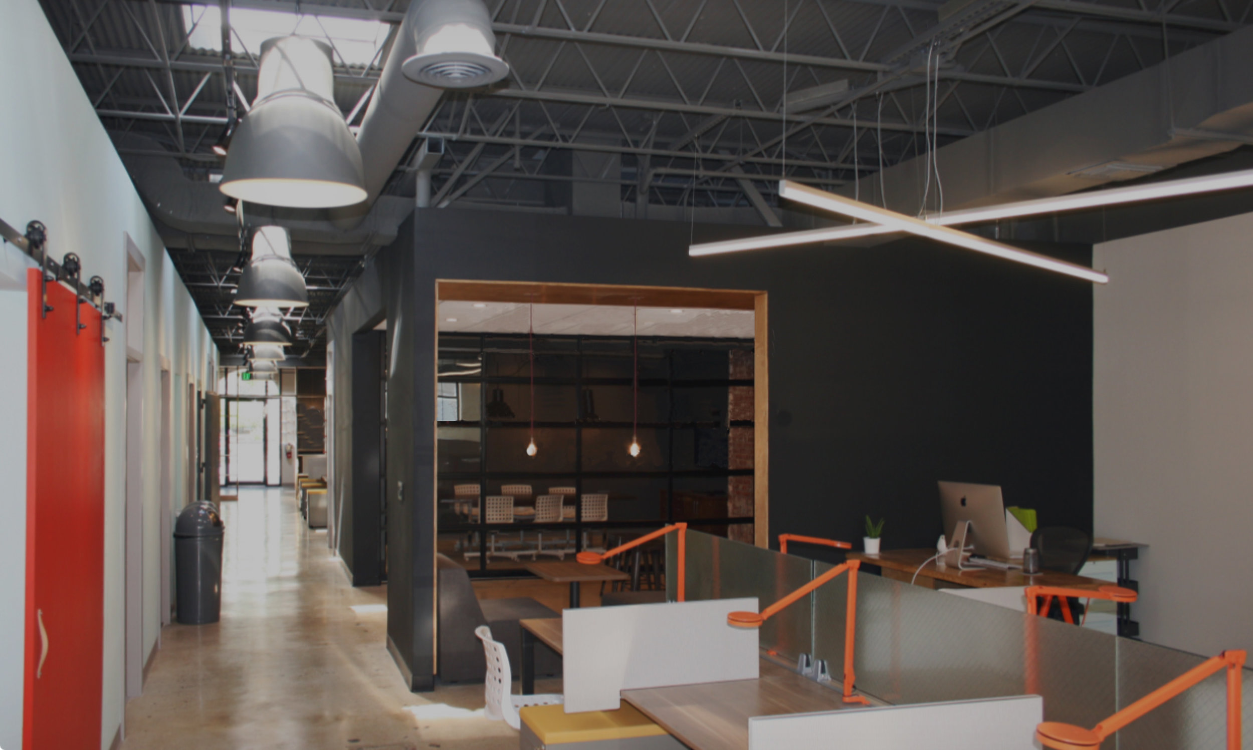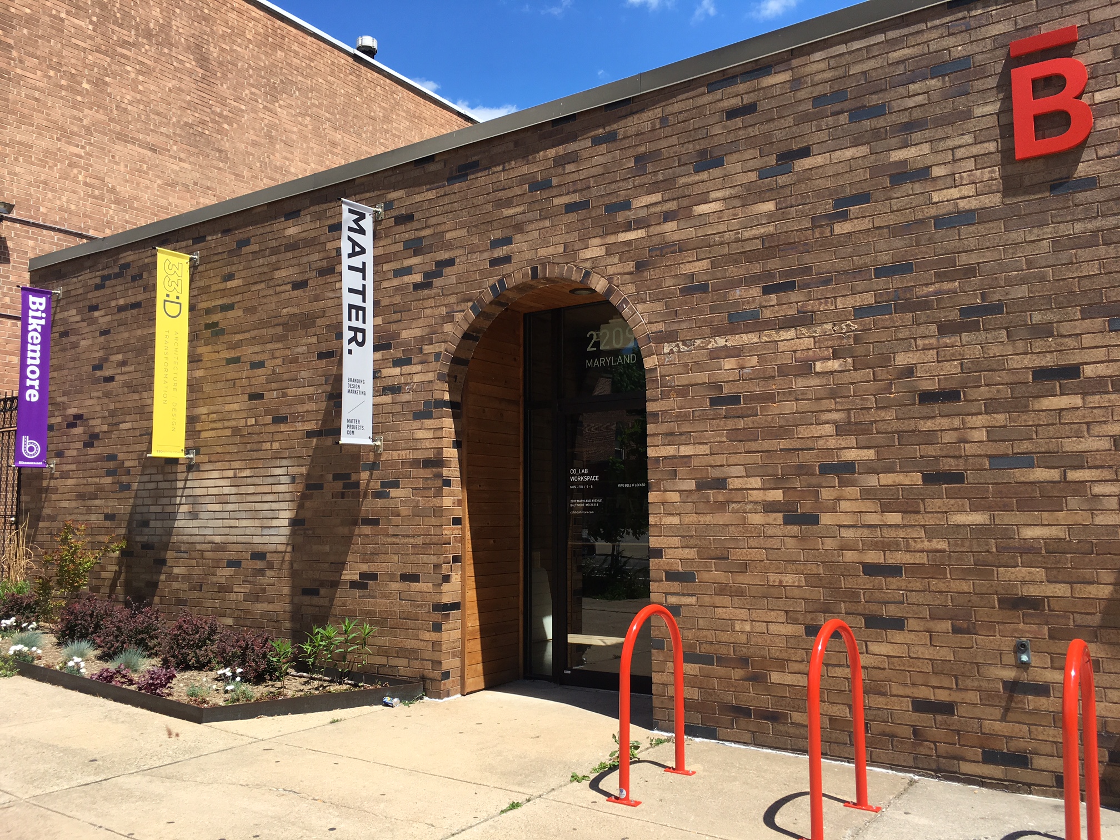m design opened in Baltimore in 2002. Today the firm has two locations we call home.
This month, we are taking you behind the scenes to show you our studios and brag about
the creativity that echoes through these walls every day!
Hooper Mill: m design north
Located in Baltimore’s historic Woodberry, this old factory site has been our home for many years. Built in the late nineteenth century, the facility was originally a cotton duck mill. Many
of the original architectural features of the structure still remain, including 25ft-high ceilings, large windows and working tilt-in transoms.
The building now houses restored offices and studios for artists, photographers, craftsmen
and small businesses. Ours is a breezy, light-filled space conducive to creativity. Because we believe in collaboration, m design is thrilled to be sharing this rustic, factory space with two writers, two experience designers and one dog––and we love visitors!
Co_Lab: m design south
Bright, bold, industrial and architectural, this inspiring space is our new home several days a week. Co_Lab offers a variety of private areas to chat, read, sketch or meet with clients. There is a large, folding, glass garage door that divides the kitchen and conference room, allowing
for natural light and a wide open feeling. Surrounded by other like-minded individuals, the creativity and inventiveness seems to flow. This modern, downtown office is the latest place where we can be found generating smart design!
We hope you enjoyed our backstage tour! We look to sharing much more with you over the next few months, so stayed tuned, subscribe if you like and follow us on social media.












